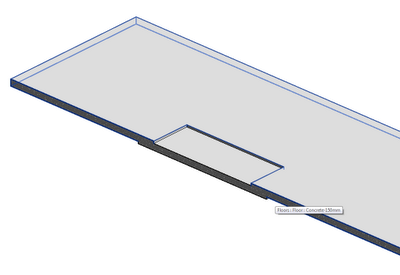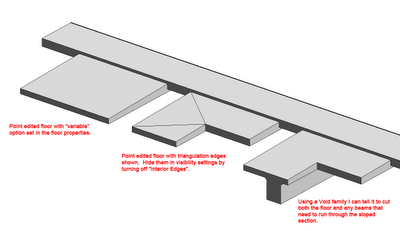Set downs in structural slabs or falls to slabs can be tricky to achieve. Below are some of the methods I used to make things simpler:
- The first question you need to ask is do I need a thickening where the recess is? If so, then the correct approach would be to simply model another floor with the required negative level offset and overlap the floors. Then provided the floors are of the same materials and both have the same structural property then you can simply use the Join Geometry tool to clean them up.
- However, if you don’t need a thickening Revit 2012 allows you the ability to create families with Voids that can cut multiple elements in the project:
- Create a new Generic Model family - I like to use face based;
- Add reference planes to control its length and width by instance, and its depth by type.
- Then add a void and constrain it to the reference planes.
- Now ensure you check the option “Cut when nested”.
- Finally create an initial type for a standard set down depth.
- Then just load into your project, place where needed and drag the grips to make it the appropriate size.
- Then use the Cut geometry tool, select the floor you wish to cut and then the generic model family to have it cut the floor. You can even have it cut structural beams and multiple floors.
- For balconies with structural falls to the top face only you can use the point editing tools to drop edges/points lower to create the falls and ensure the layer of the floor is set to be “variable” in its properties. However, if the balcony isn’t rectangular, may be it is L shaped, then this approach can result in all sorts of triangulation edges – this can be worked around by turning off “interior edges” in the visibility settings. But you could also produce a similar generic model family for falls (using a void blend). This way the fall could also cut structural beams as well!



6 comments:
Good Article. Thanks for the join tip and the interior edge tips too.
Only problem with using void recess for slab setdowns is that Revit then can't tag the slab thickness.
Revit can't automatically detect a slab's thickness anyway. Any tag you place that identifies the slab thickness is just pulling a manually entered parameter only. The only automated solution is to use a spot elevation and tag it with top and bottom... If the spot elevation could have a version that could identify the difference between the top and bottom and tag that, it would be perfect!
@Chris - Actually, you can tag a slab thickness using a generic model floor based. You have to use a reporting parameter with a nested generic annotation that calls it.
@Chris - Actually, you can tag a slab thickness using a generic model floor based. You have to use a reporting parameter with a nested generic annotation that calls it.
Thanks Alexandre,
I did this sometime ago and that solution doesn't work for many scenarios. IE: If you've used a void for a setdown, if you want to turn off generic models in the view, if the slab is sloping...
Post a Comment