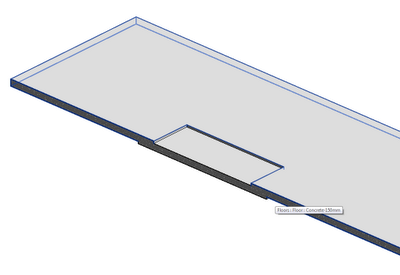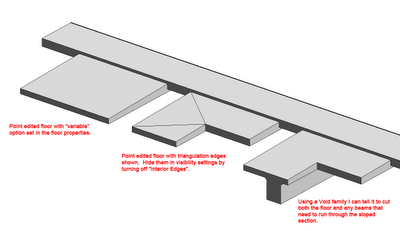I'm always amazed when people don't know about this very easy process of changing a building's Levels to reflect the actual RL's of the site.
All to often people tell me how they go through the tedious process of selecting all their levels and using the move command, then have to select all their views/details/text etc and move it all up or down to align with the new location.
Are you crazy!! Never do this!
Revit has multiple coordinate systems. An internal coordinate system and a shared coordinate system. By default all coordinates, whether they be levels, spot elevations, contour tags, spot coordinates all report the internal coordinate system. Each of these can be easily changed in their TYPE properties to use shared. Unfortunately the Nomenclature varies, but the principle is the same:
Level Type Properties: (change "Elevation Base" to shared)
Spot Elevation Type Properties: (change "Elevation Origin" to shared)
Spot Coordinate Type Properties: (change "Coordinate Origin" to Shared)
Contour Label Type Properties: (change "Elevation Base" to Shared)
Best Practice the Internal Coordinates of "Ground Level" should always be 0.
To move the building:
- Switch to an Elevation/Section,
- On the Manage Tab, Project Location Panel, Position Drop down, Choose "Relocate Project"
- The tool works just like the move command, select the base point to move relative to, then the distance and direction you want to move it in (best to only move it vertically in elevation/section). In this example I'm going to move my levels 6000mm up.
- Done, coordinates have been changed, all views are still intact and no cleanup required. For those who have been doing it some other way. Please don't do anything irrational. Think of all the time you can now save...
This method is also better when working with multiple discipline models and the copy/monitor. If people are using the move command to move their project around it causes everyone grief in this scenario.
Hope this helps.









