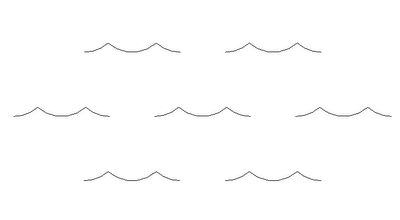Below is some information off the subscription site:
- The program calculates the surfaces of walls, floors and ceilings as well as room circumference and furnishing elements on a per-room basis and in total.
- The calculation of each surface is made transparent by detailed listing of all sub areas.
- Apart from automatic detection of elements and sub areas, it is also possible to add further elements manually. Additionally, it is possible to illustrate situations with no constructive equivalent in the project, by numerical definition or graphical selection of detail or model lines (use case: tile panels). It is also possible to define a wall height reduction on a per-room basis, in order to calculate the material requirements in case of reflected ceilings.
- All sub areas can be modified manually, including materials. This allows to handle exceptions to the rule and special situations.
- Surface material types contain material definitions for walls, slabs, ceilings and room circumference, which are typically assigned to particular rooms (Example: Bathroom, Habitable Room Carpet etc.) This allows to assign surface materials to rooms with one click.
- The calculated quantities can be exported in a clear and detailed Excel form, separated in
- Wall surfaces (including inner reveals, and window area per room in the Excel survey)
- Floor surfaces (including threshold areas)
- Ceiling surfaces
- Room circumference
- Furnishing elements and a survey which lists face to face all quantities per room and in total.
- Material requirements are listed per room and in total.
- Additionally is supported the export to a dwf-file which later can be opened and edited further in Autodesk Quantity Takeoff (QTO), as well as a CSV output
Find out more here:
Autodesk Subscription Centre












